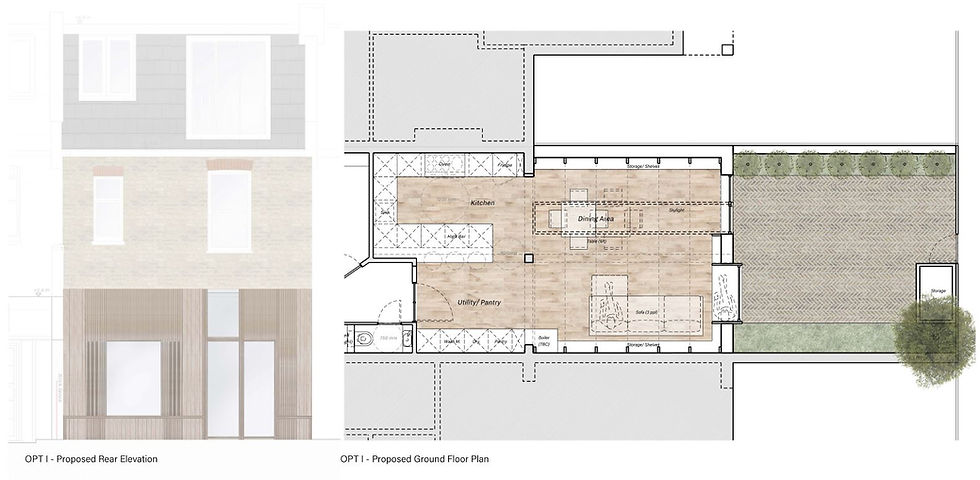Replingham Road
Period renovation, with rear extension in Southfields, London.

Proposed rear view of rear extension (artistic view)
Location & Proposed Works
The site, Replingham Road, is located in Southfields, South London, in the Borough of Wandsworth. The site consists of a mid-Victorian terrace house, currently built over two storeys (Ground floor, first floor & loft), used as one single household. The proposals included: demolition of the existing single storey extension & proposed enlargement, erection of a single storey side and rear extension. Minor modifications to the front elevations - such as provision of a temporary free-standing cycle storage; provision of new hardstanding & rebuilding the front boundary wall to match newly built brick boundary wall to the neighbouring property. Minor modifications to the rear garden; demolition of garden shed & new planting. Installation of new electrical charging point.
FACTS:
-
Period mid-Victorian Terrace House; Not Listed, Not in Conservation Area;
-
London Borough of Wandsworth;
-
Existing Flat: 62 sqm; Proposed Rear Extension 5.4 x 3 m;
-
Butterfly 'V'-shaped GRC roof, with bespoke seat (pre-cast beige concrete) and critical-style bifold doors.
COLLABORATORS: Blue Engineering (Structural Engineer), DSI (Drainage & Soil Investigation)
YEAR: August 2021 - on-going

Proposed Option I Design (Straight, wooden-based) - elevation studies, floorplan & internal views




Design Process
The design was a collaborative process, with various design studies aimed at establishing various layout configurations, roof geometries, discussing construction methods/ materials, discuss and helping the family prioritize the practicality of the space and other considerations. Through online and in person workshops, we discuss, compare, mix & match, measure ''live'' on the floor and initiate discussions of initial material pallette studies, for both the interior and exterior.



Existing Site
The existing side had an existing rear extension. The proposed works aimed at changing the ground floor into an open plan for living/ dining & cooking, infilling the side and relocating the mature olive tree. Currently, the inner garden is facing south and it is in most of the cases sunlit. The proposed new extension is looking at introducing two skylights to allow for deep floor light penetration, bifold glazing to allow for complete opening up during summer.


Existing Front Street & Existing Rear of the house.

Proposed Option II Design (Butterfly, angled) - elevation studies, floorplan & internal views






Proposed studies using various glazing systems - pivot, bifold or sliding.
Butterfly Roof
The proposed roof would include new skylights and bespoke gutter box to allow for smooth and clear view as seen from first floor. The new warm roof would end in GRC pannels.



Roof Axonometric - sequential built
Extract from technical pack - roof details

Proposed Internal view (artistic view)
